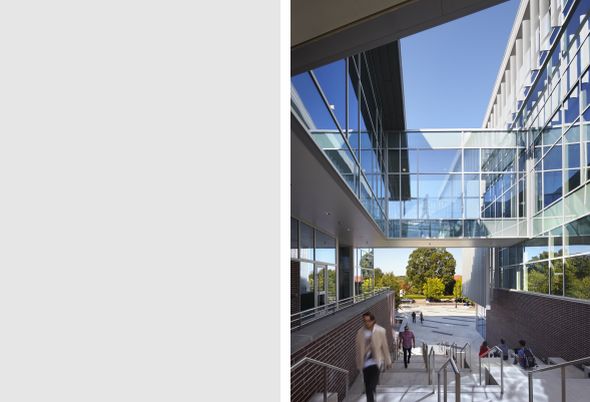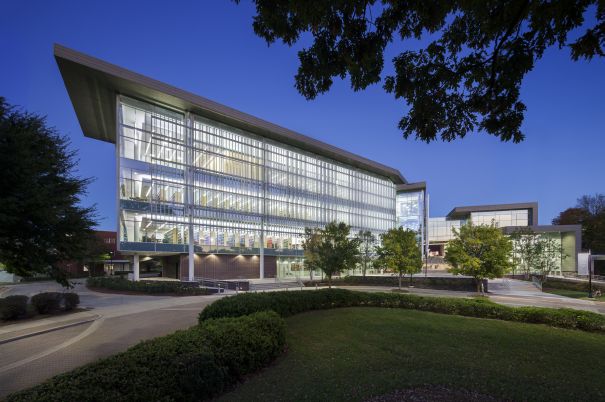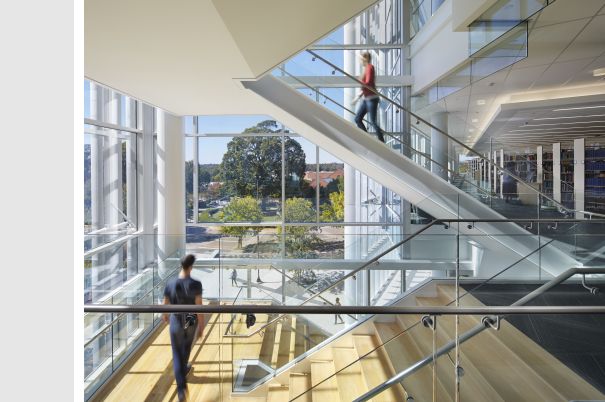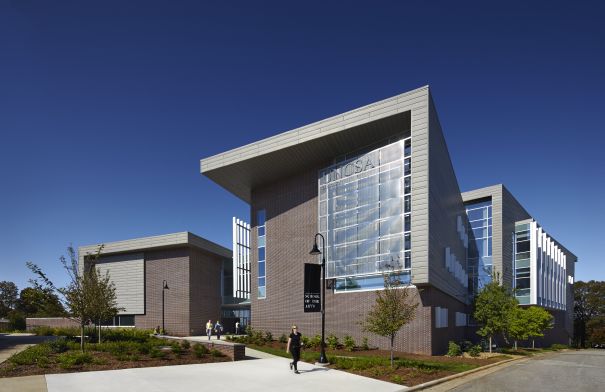SEMANS LIBRARY
UNC School of the Arts
Location: Winston-Salem, NC
Budget: $15.4 million
Size: 75,000 sf
Year Completed: 2014
The School of the Arts recognized the opportunity to design an architectural gem on a prime site located on the highest point on campus with vistas of the campus proper to the west and the Winston-Salem skyline to the north. The facility was designed with transparency to maximize views and provide a connection inward for the campus community. Campus pathways and an outdoor plaza were integrated with the project to enhance personal interactions.
The building responds to the challenging steep and wedge-shaped site with a complex massing of angled wings connected by two pedestrian bridges over a monumental plaza stair. The building features several overhangs and cantilevered roofs. Shading of the west facing glazed wall is accomplished with aluminum air foils mounted to a projected steel framed grid. The building is framed with structural steel with lateral forces resisted by slip formed concrete walls around the stair towers and main elevators.
Architect: Clark Nexsen
Photography: Mark Heboth




